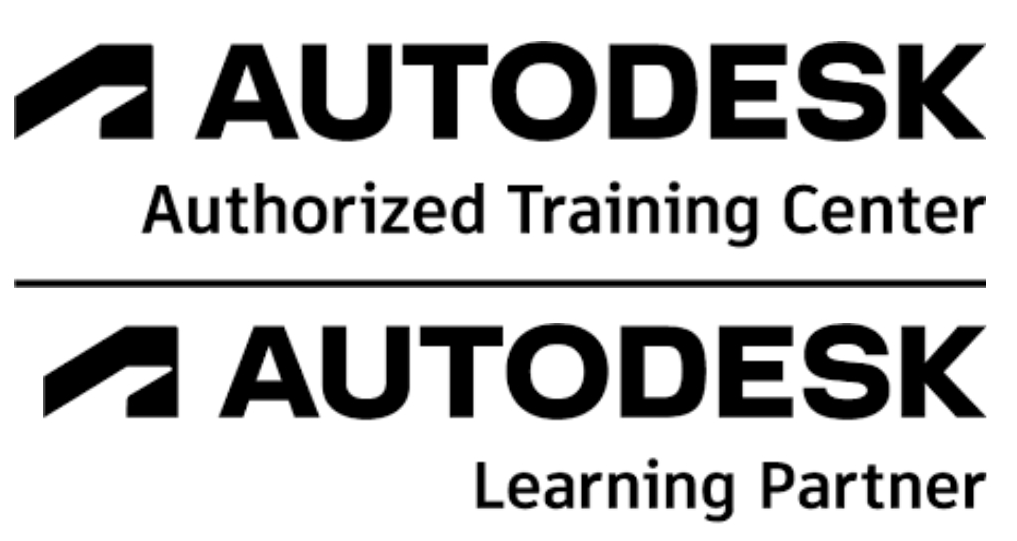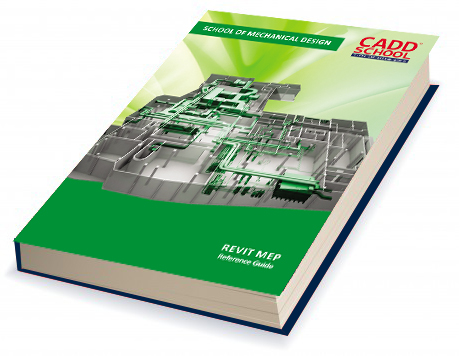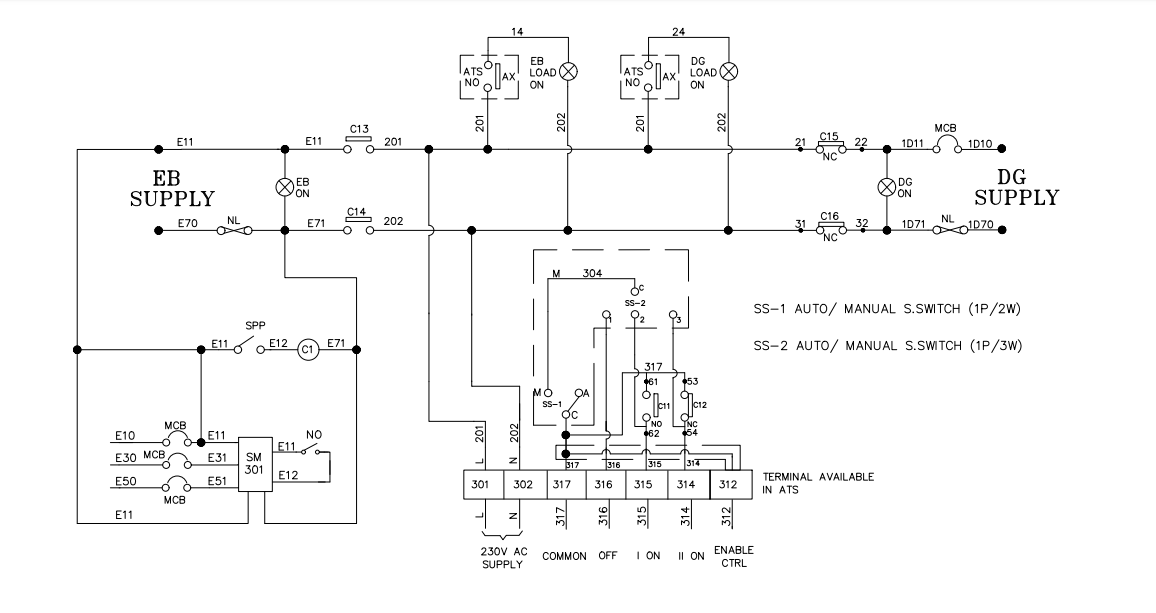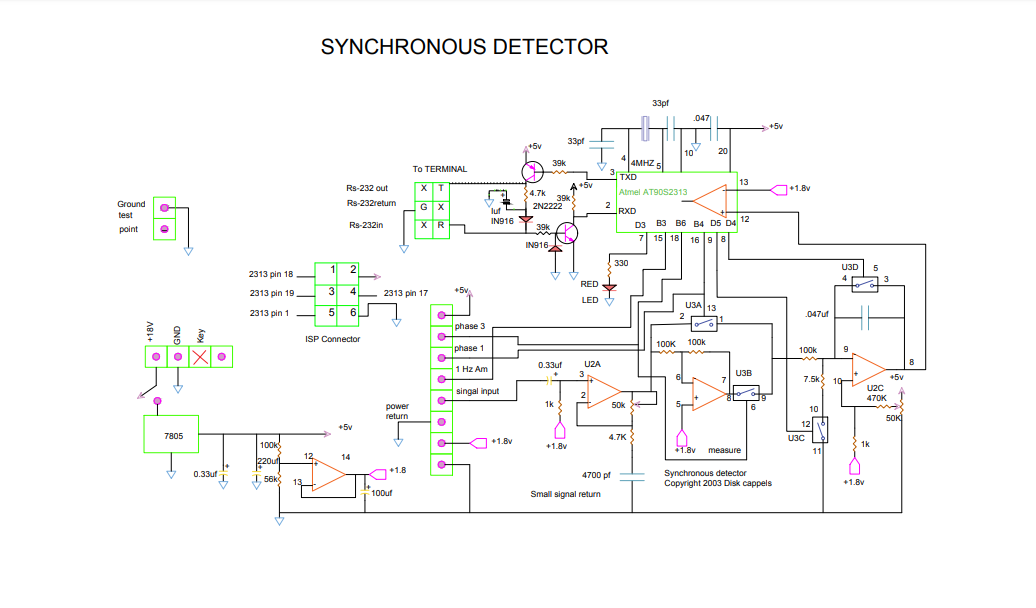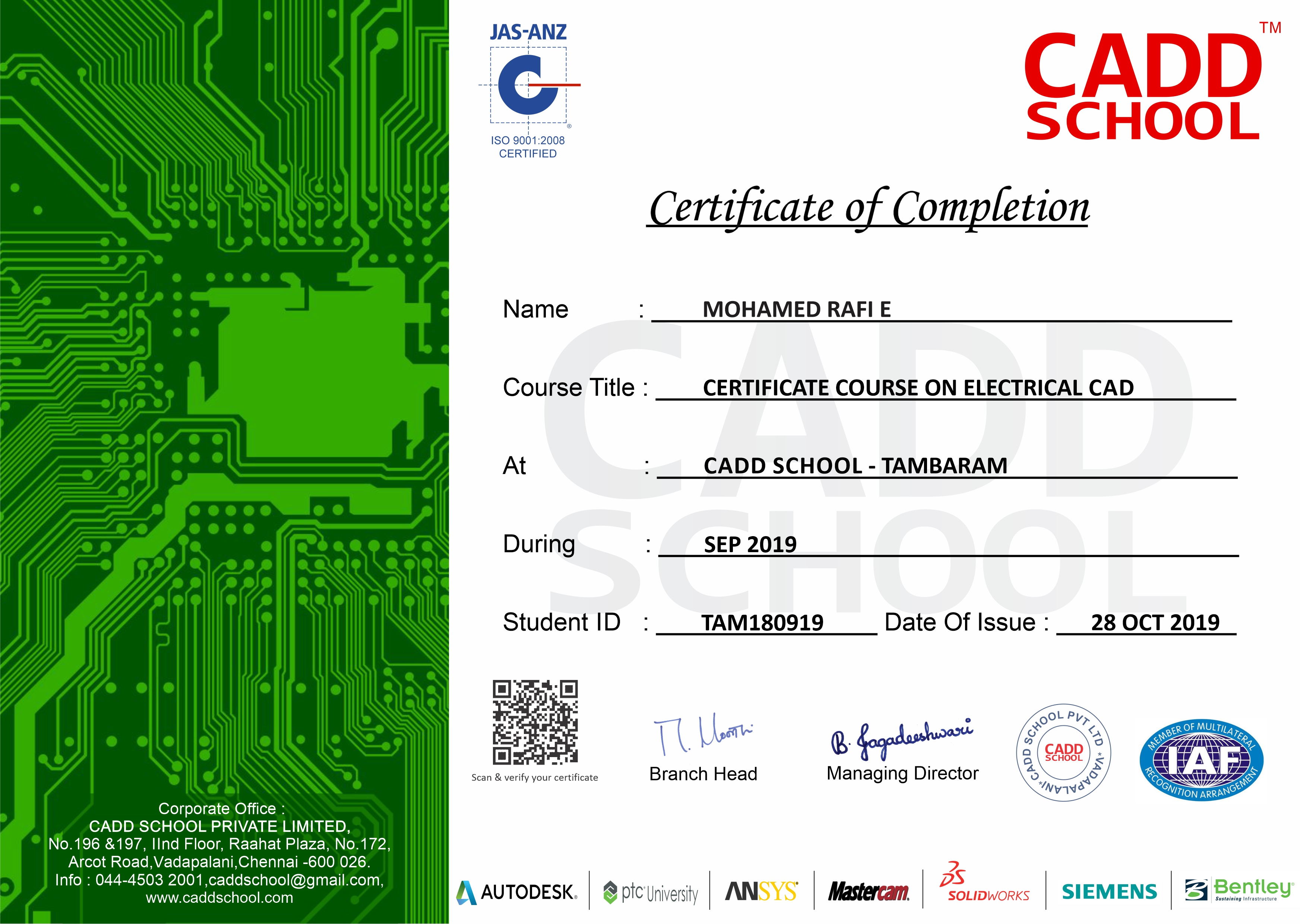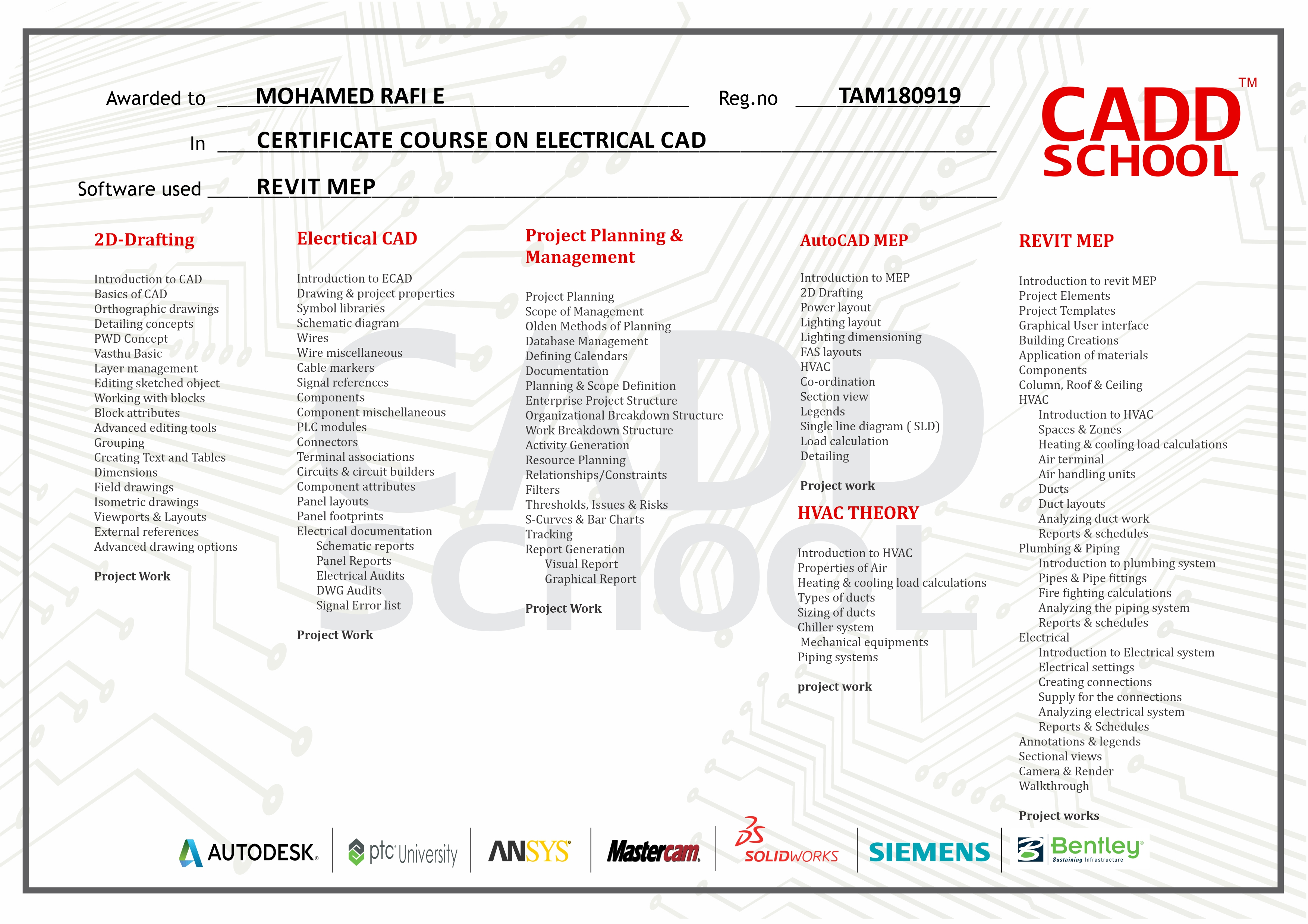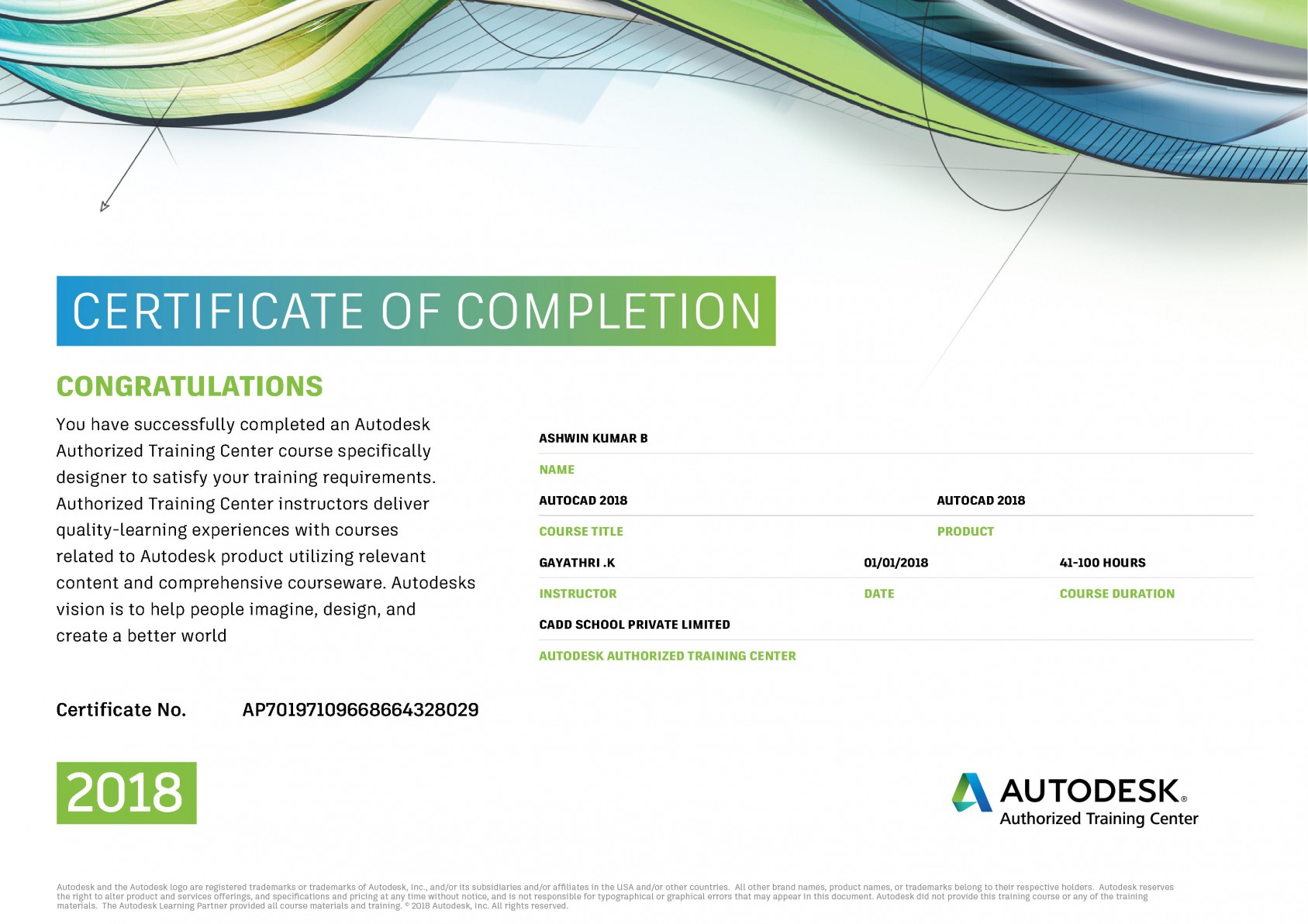Revit MEP
- Overview
- Syllabus
- Course Material
- Duration
- Projects
- Certifications
Autodesk Revit MEP is a building information modeling (BIM) software created by Autodesk for professionals who engage in MEP engineering.
MEP stands for mechanical, electrical, and plumbing, which are the three engineering disciplines that Revit MEP addresses.
The BIM workflow offered by Revit MEP not only maximizes productivity but also helps to streamline your design and documentation workflows speeding projects from design to completion while automating updates across your model with a single design change.
Autodesk Revit MEP is used by professionals across many industries to help reduce risk, develop better quality designs, and improve project delivery.
syllabus
Introduction to MEP
User interface
Project information
Base structure creation using wall
Modifying commands
Area and room tags
Material application
Doors and window components
Components
Model in place
Roof and ceiling creation
Introduction to HVAC
Introduction to Mechanical duct
Duct settings
Air terminal
Flux duct
HVAC Connections
Spaces and zones
Reports
Introduction to Plumping and Piping
Pipe fittings
Plumbing fixtures
Flux pipes and sprinklers
Checking plumping system
Report and scheduling of plumping details
Introduction to electrical system
Wires and electrical equipment
Cable tray and fittings
Conduits and fittings
Creating connections
Checking electrical systems
Reports and scheduling of electrical system
Insert
Collaborate
View
Annotations
Family forms
Project
Duration
100 Hours + Project Training

