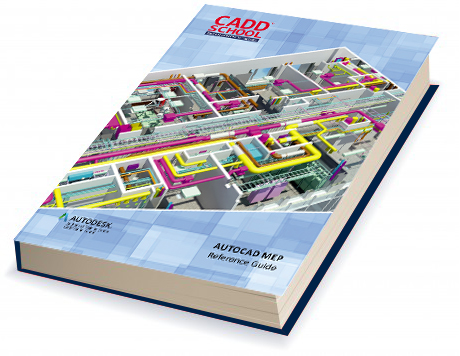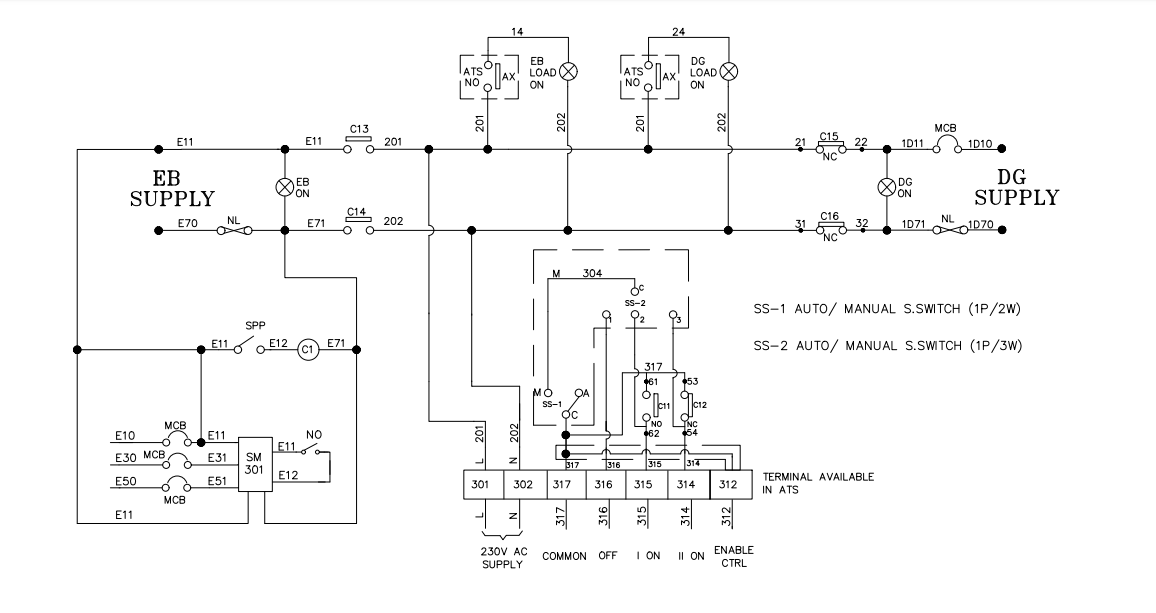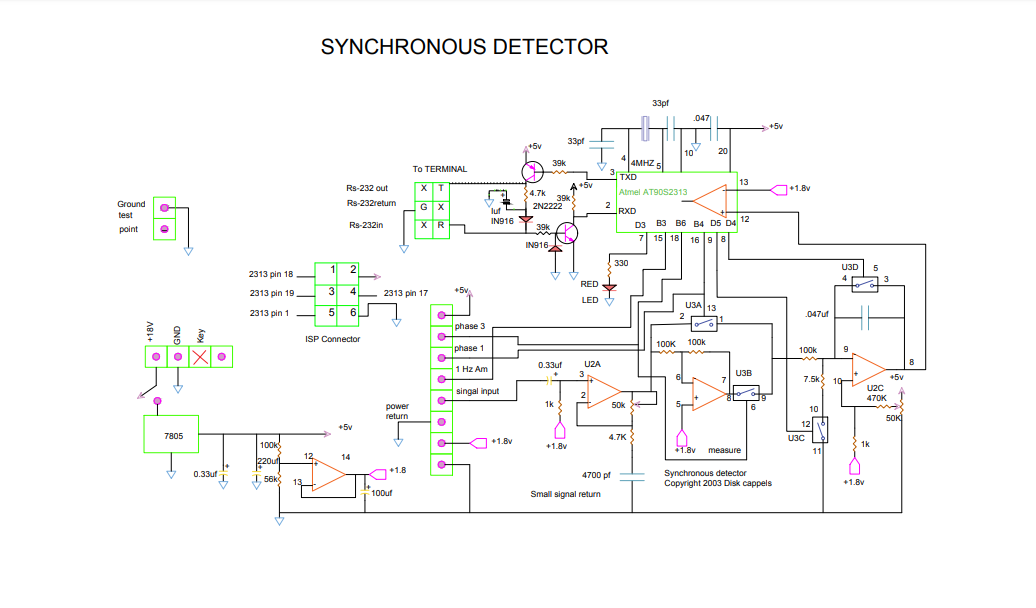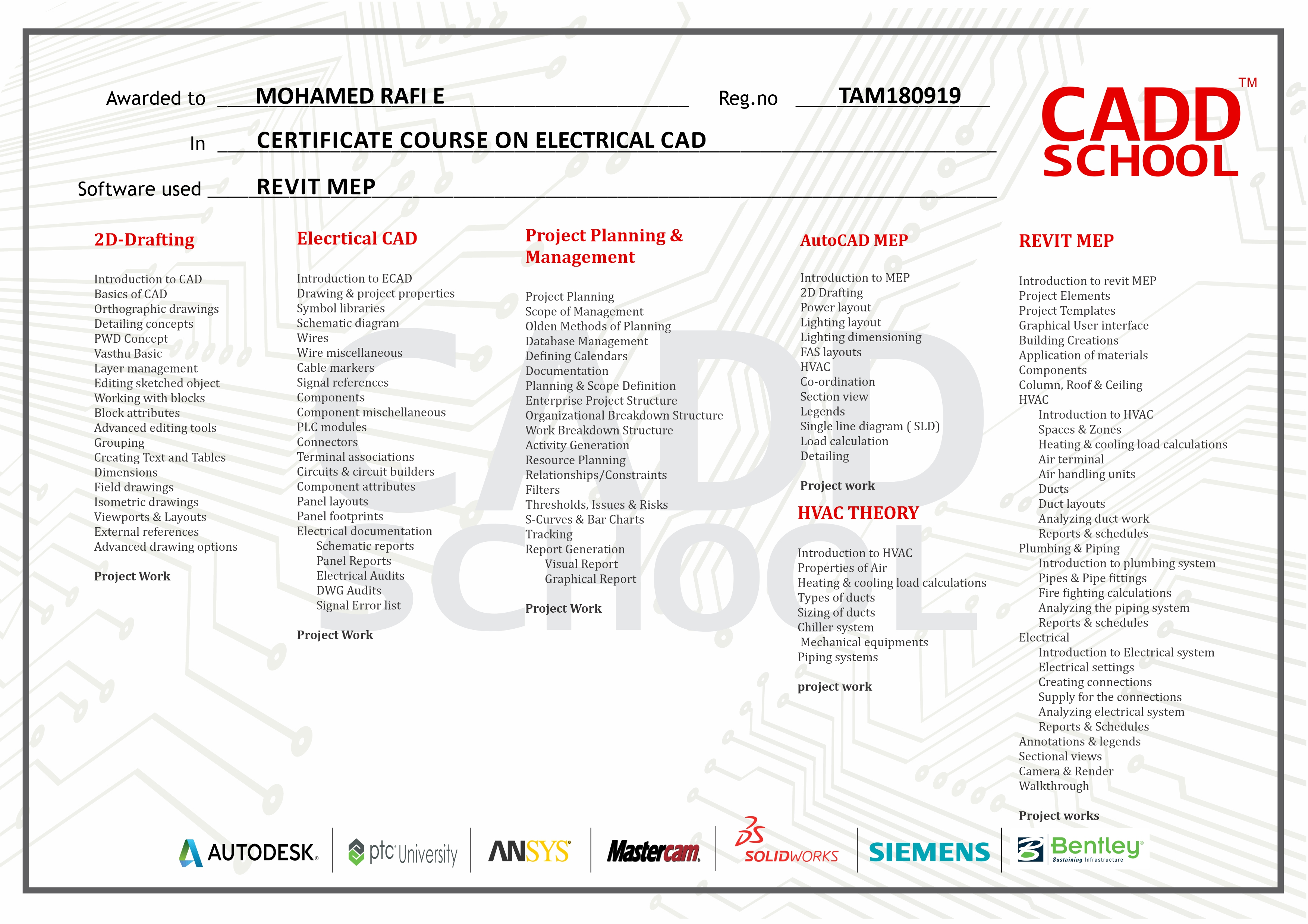AutoCAD MEP
- Overview
- Syllabus
- Course Material
- Duration
- Projects
- Certifications
AutoCAD MEP is used by professionals across many industries to improve the quality and efficiency of engineering and design projects.
Autocad MEP is a design and construction , Documentation software for created by Mechanical , Electrical and Plumbing Professionals including Engineer Designers and Drafters.
By taking advantage Autocad MEP’s design Automation, Documentation and Drawing management features user to able to both enhance design accuracy and improve drafting productivity.
AutoCAD MEP used to create 2D and 3D components, apply intelligent data to objects, produce construction documents more quickly using 3D models.
Syllabus
Introduction about MEP
About HVAC System
Types of Duct
Specifying the unit HVAC Components
Duct Connectors
Spaces
Adding Zones
Exporting Duct System
Piping
Pipe Routing Preference
Pipe System Display
Creating a Piping System
Electrical System
Circuit Manager
Components of an Electrical System
Checking Circuit Loads
Generating a Circuit Reports
Showing Circuit Devices
Viewing Power Loads
Modifying Wires
Modifying Electrical Equipments
Modifying Cable Tray / Conduit
Construction Document Workflow
Creating Construction Documents
Tags
Schedules
Creating an Electrical Panel Schedule
Exporting a Schedule to a Spread Sheet
Duration
100 Hours + Project Training


























